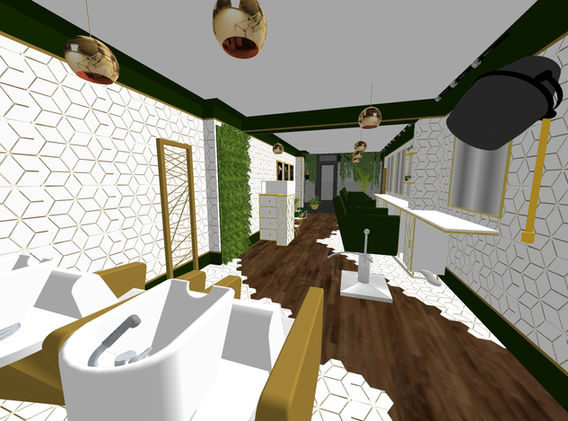
Architecture Building Regulations Planning Permission Branding Interior Design Heritage
0161 327 0421 / hello@hadmanchester.co.uk
Project: Unit 5 The Village
HAD were commissioned to carry out the following for this high-end restaurant project:
-
Full measured survey
-
Planning drawings
-
Building control drawings
-
Landlords detailed drawings
-
Interior Design
We include from stage 1-3 in the Interior Design project, from mood-boards, concept designs, sketches, 3D images, specifications and final rendered Images.
Initial Sketches




Final Rendered Images
Mood boards


Twisted Hair Salon Manchester
HAD were commissioned to carry out the following for this well established hair salon in South Manchester:
-
Full measured survey
-
Interior Design



















Initial Sketches
Final Images
DoubleTree by Hilton
HAD were commissioned to work on the DoubleTree by Hilton, we worked on the following:
-
Full measured survey
-
Interior Design
-
Technical Design
-
Design Presentation
-
3D Animation
-
CGI Images
-
Branding
-
Marketing material

.jpg)





Clitheroe Mosque
HAD were commissioned to work on the Clitheroe Mosque, we worked on the following:
-
Full measured survey
-
Interior Design
-
Technical Design
-
Design Presentation
-
Hand Sketches










Sarcens Lounge
Nottingham
HAD were commissioned to work on the Sarcens shisha lounge and restaurant, we worked on the following:
-
Full measured survey
-
Interior Design
-
Technical Design
-
Design Presentation
-
Hand Sketches
-
Planning permission
-
Building control
-
Environmental health plans


































